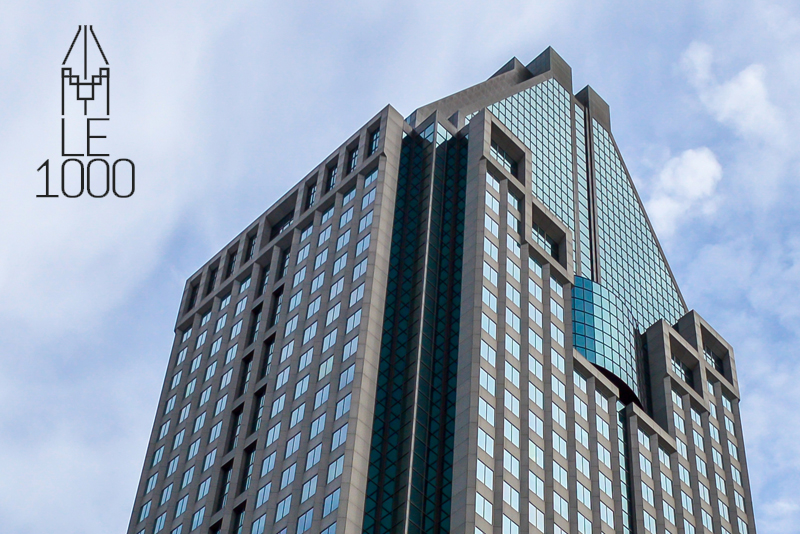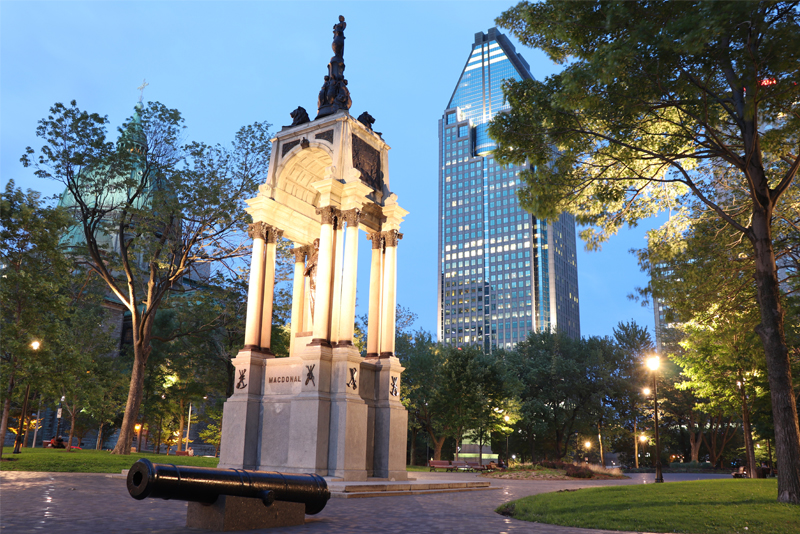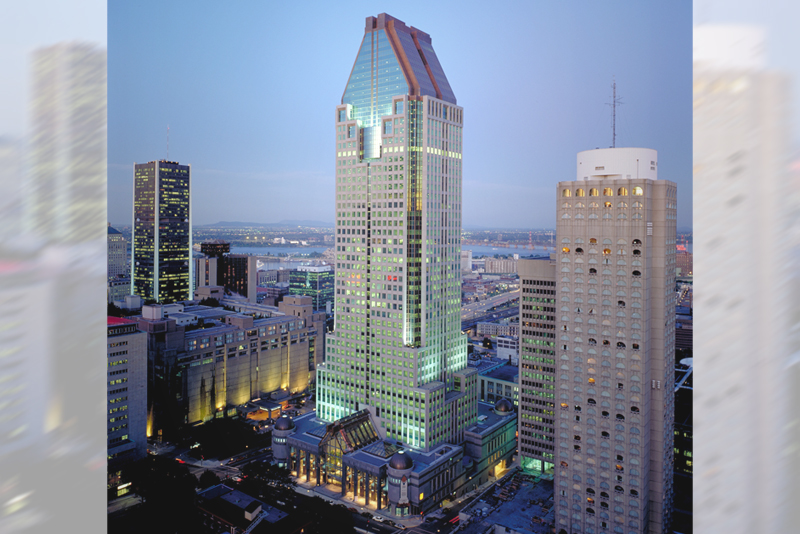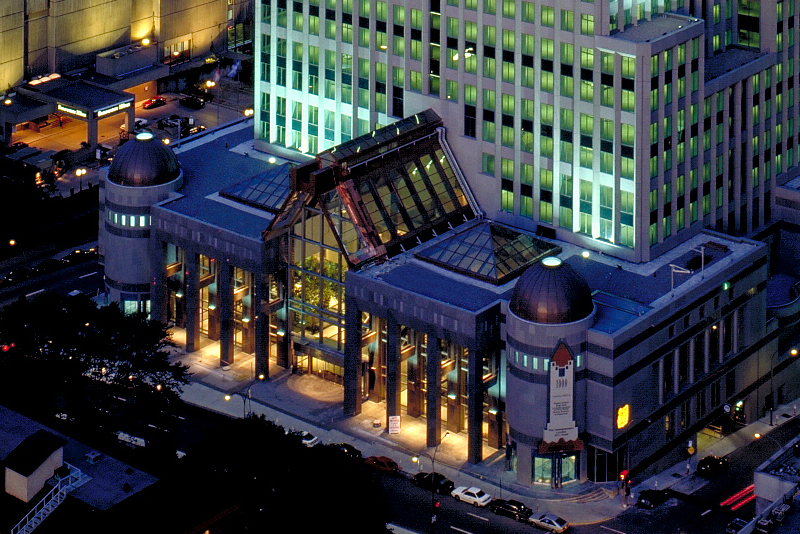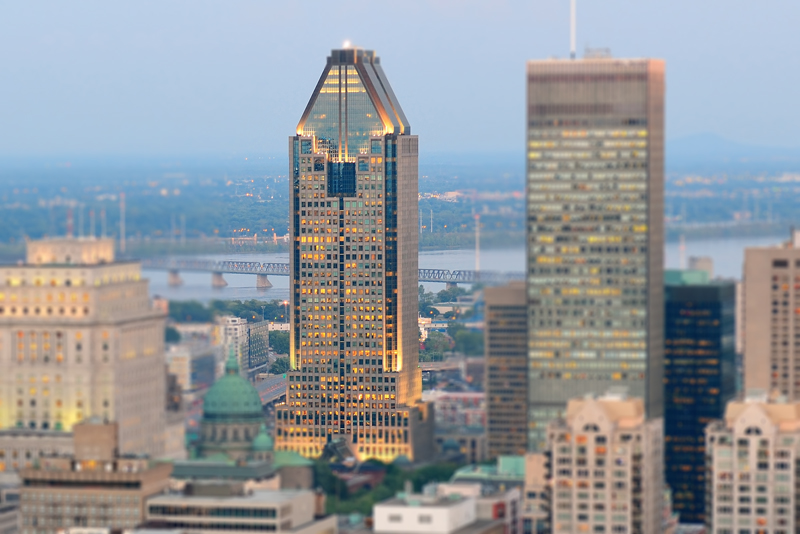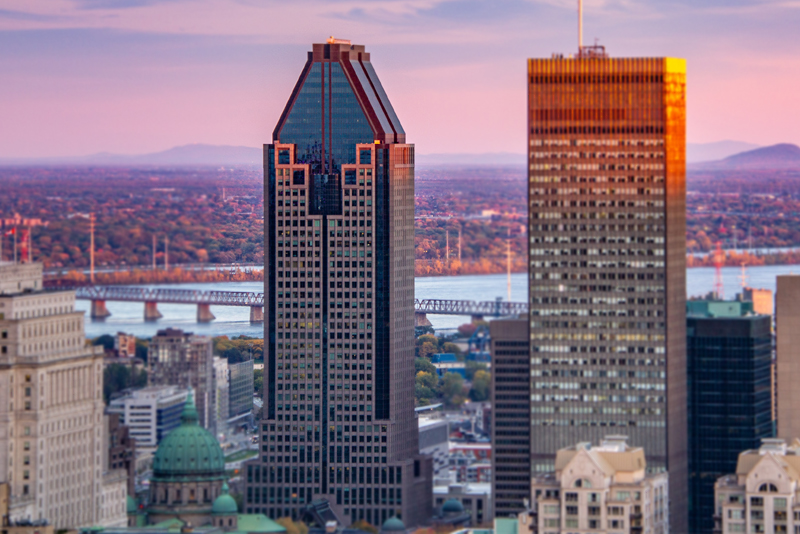Our properties
Le 1000
1000, de la Gauchetière Ouest, Montréal, H3B 4W5, Québec

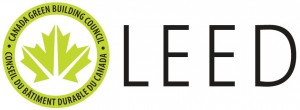
Major acquisition !
This emblematic building of Montreal is one of the most prestigious addresses in the city.
Located in the heart of downtown, with access to the Montreal underground pedestrian network (RESO), the 1000 is a true intermodal hub served by bus, subway and train. Built in 1992, the 51-story tower has an area of 1 million square feet, including 22,230 square feet of commercial space. It features a spectacular atrium and an indoor ice rink welcoming 200,000 visitors annualy.
The building, LEED Platinum and BOMA Best Platinum certified, provides its tenants with a healthy and efficient work environment in addition to all the services and amenities to which they have access. It also achieved WiredScore Platinum certification.
Major Tenants :
McCarthy Tétreault, Borden Ladner Gervais, Miller Thomson, Osler, BDO
-
Total surface area
1,025,000 ft2 -
Construction year
1992 -
Surface area by floor
22 000 sq.ft. -
Renovation year
2018 -
Number of parking spaces
550 (underground) -
Elevators
22 -
Number of floors
51
Services and features
8 escalators • Atrium with skating rink • Food court and stores • Conference rooms • Health and fitness center • Dry cleaner and shoemaker • Cell phone charger • Car rental • Accessible to people with reduced mobility • Indoor bus terminal • Indoor access at the metro and at the Centrale station.
-
Direct access to the metro
-
Electric charging terminals
-
Freight elevator
-
Internet
-
Loading dock
-
Secured access
-
Surveillance system
